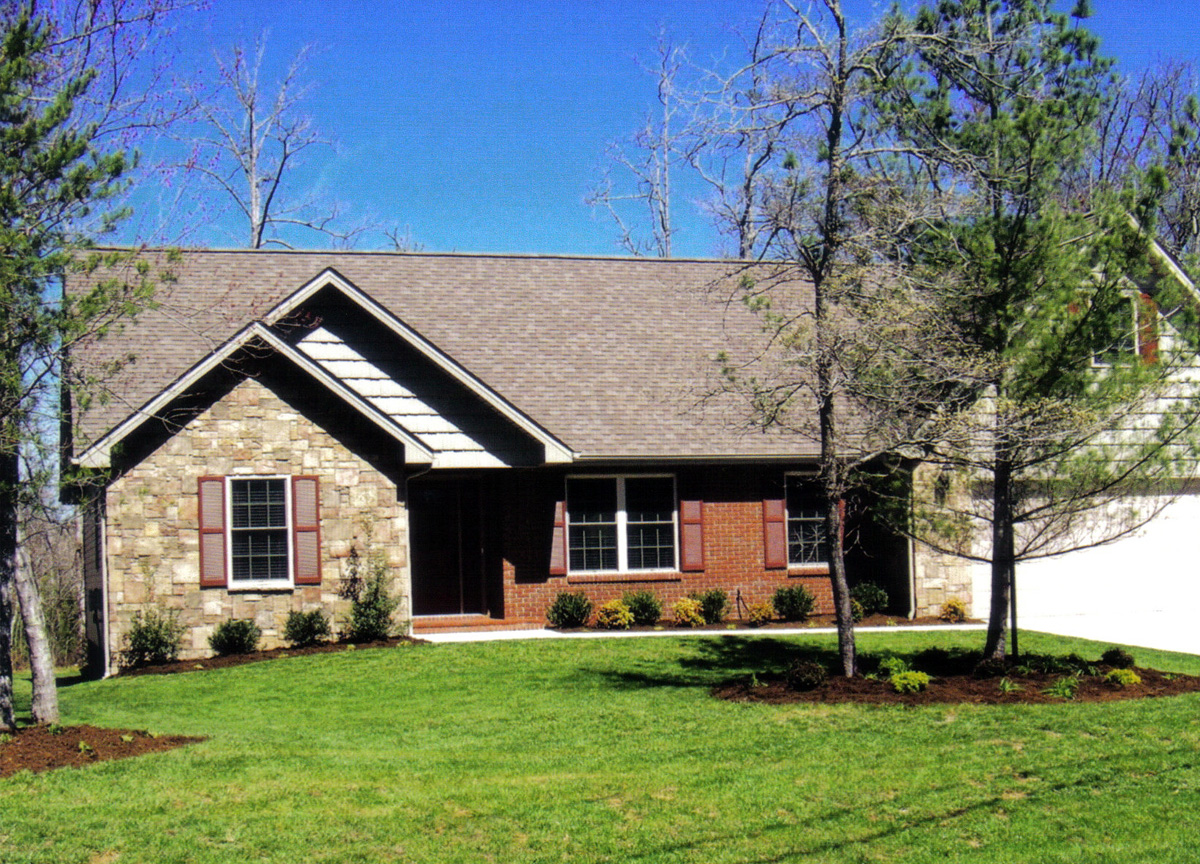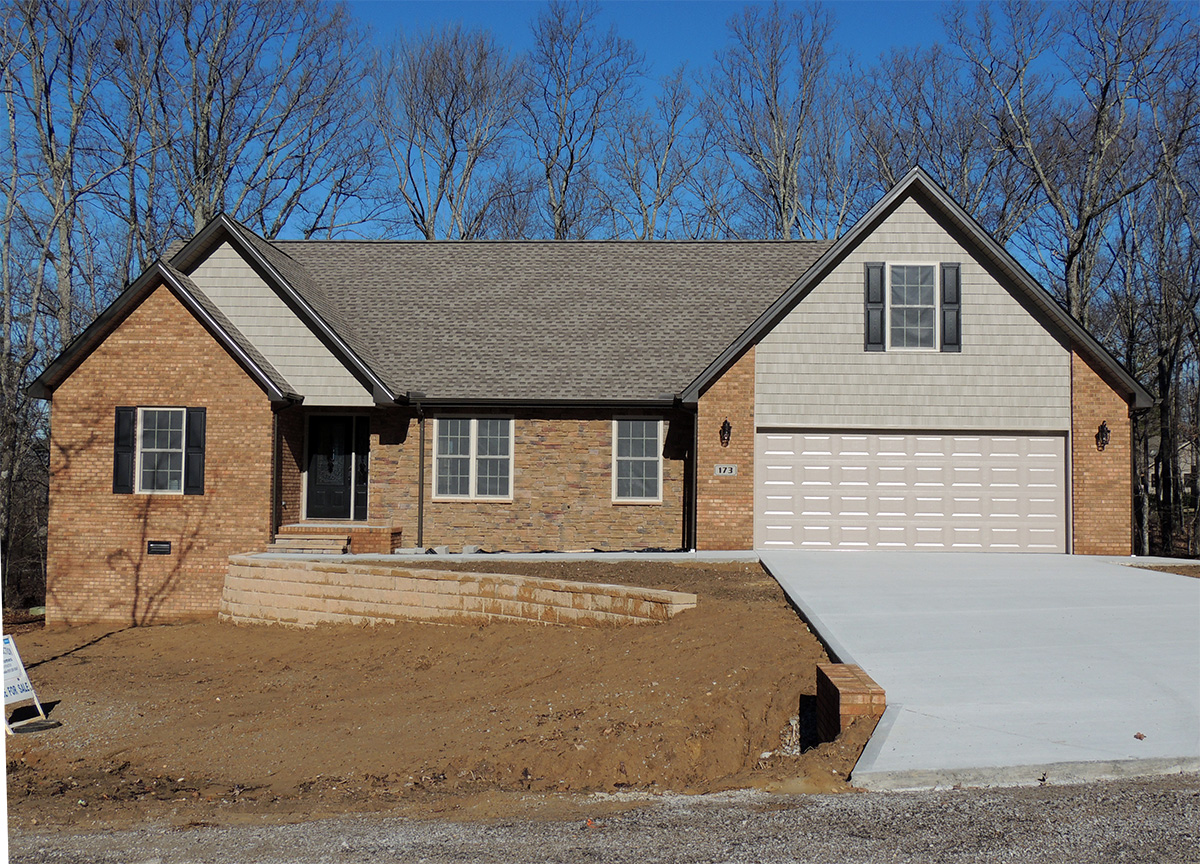Spec Project
- 1841 sf on main floor heated
- 312sf covered & open rear deck
- Open floor plan w/ separated bedrooms
- 2 Bathrooms
- Huge master bathroom w/ tile shower
- His & her separated vanities w/built in linen closet
- All stainless steel kitchen appliances included
- Vaulted ceilings in great room
- Wood burning fire place w/ gas log lighter
- Granite and wood mantel & hearth
- Solid hardwood floors, w/ ceramic tile in all wet areas
- Separate laundry room near master bedroom
- Home office just off great room
- Maintenance free exterior w/ brick, stone,& vinyl siding
- High efficiency heating and air conditioning system
- High efficiency double hung windows
- Custombuilt all wood cabinets w/ granite counter tops
- Tray ceiling in master bed room w/ crown mold
- Over sized garage w/ 18′ wide garage door
Phone: (931) 484-5273
Mobile:(931) 261-9347

